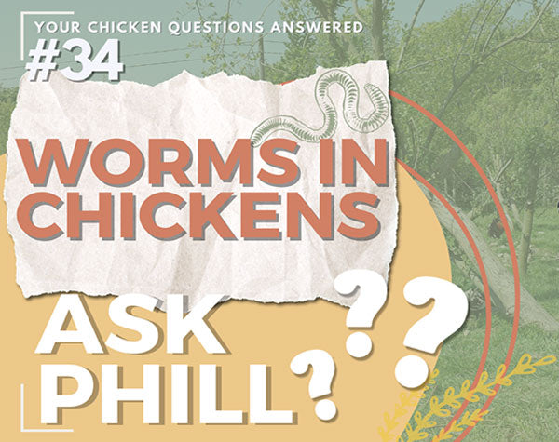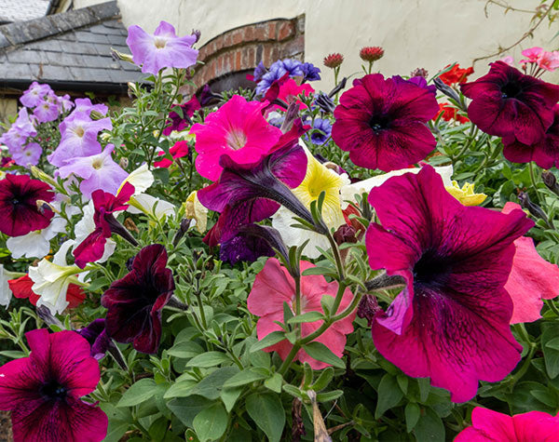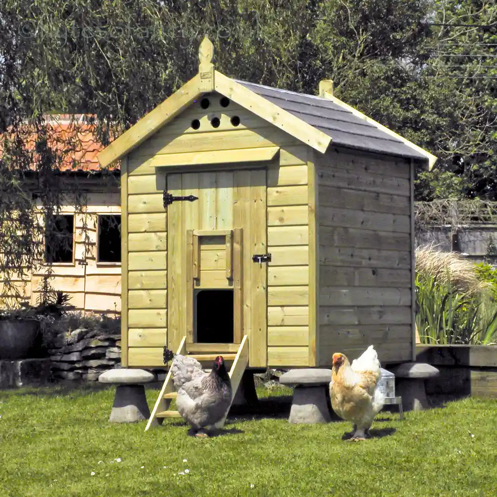
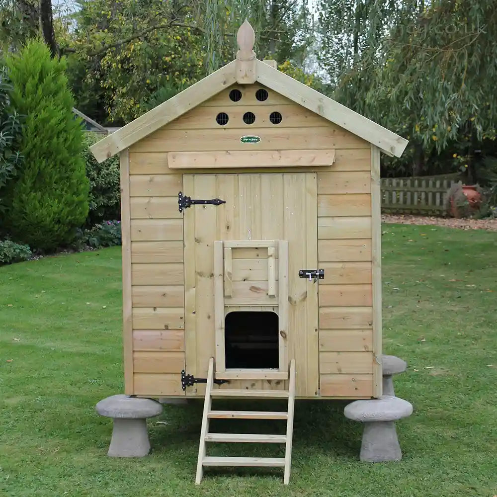
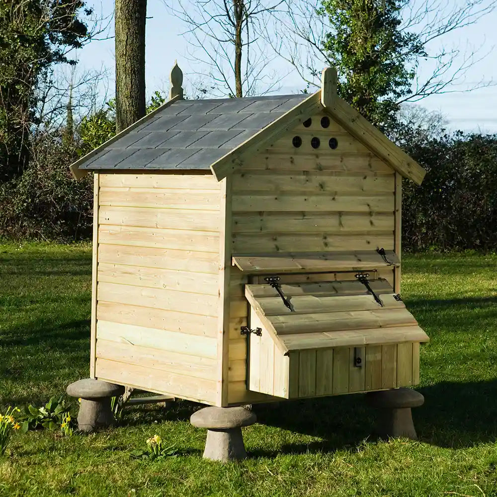
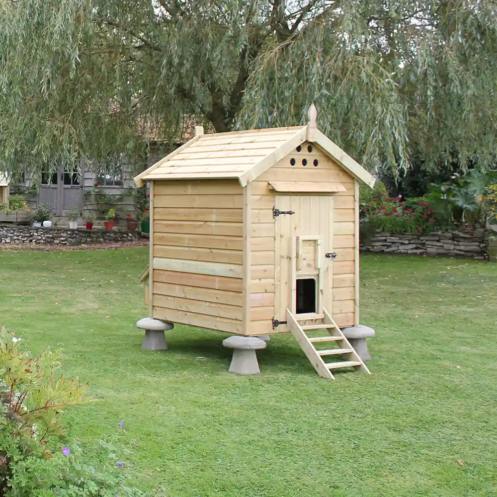
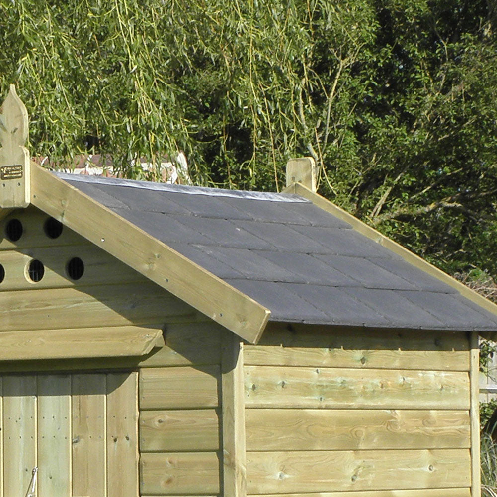
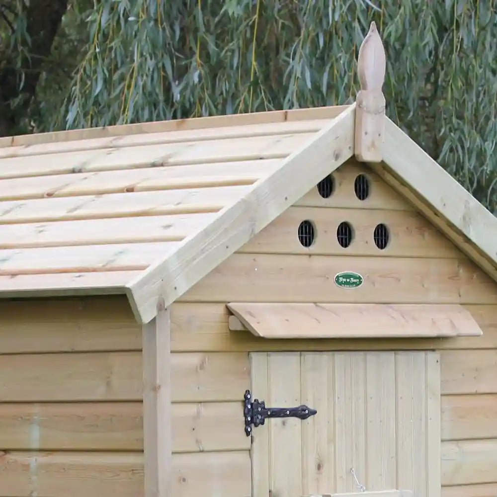
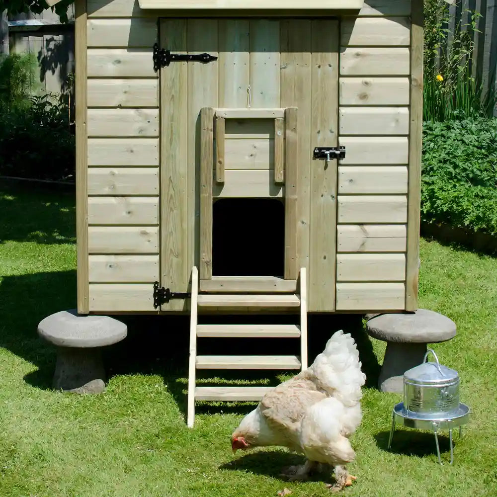
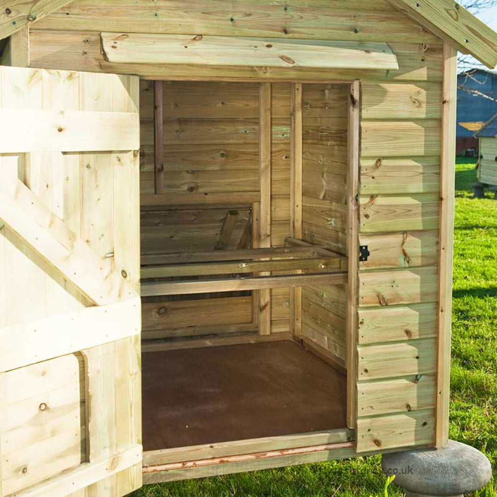
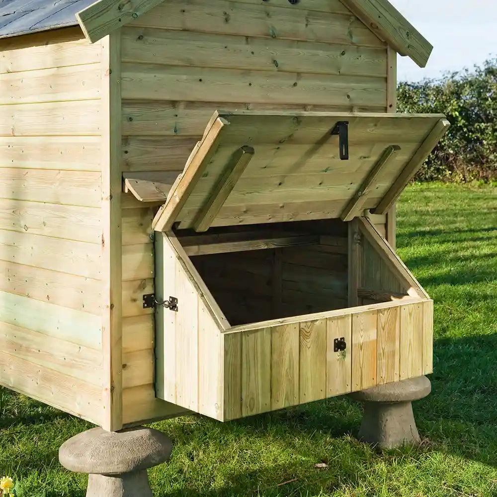
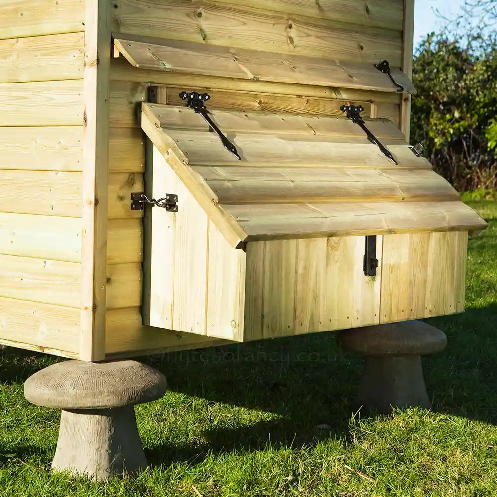
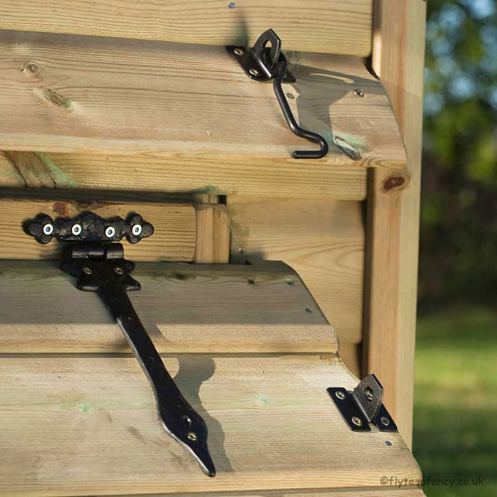
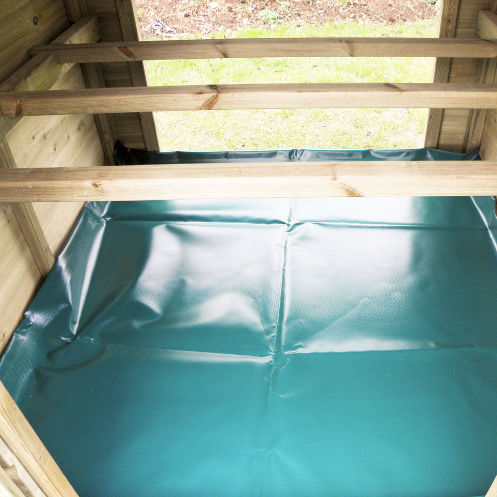
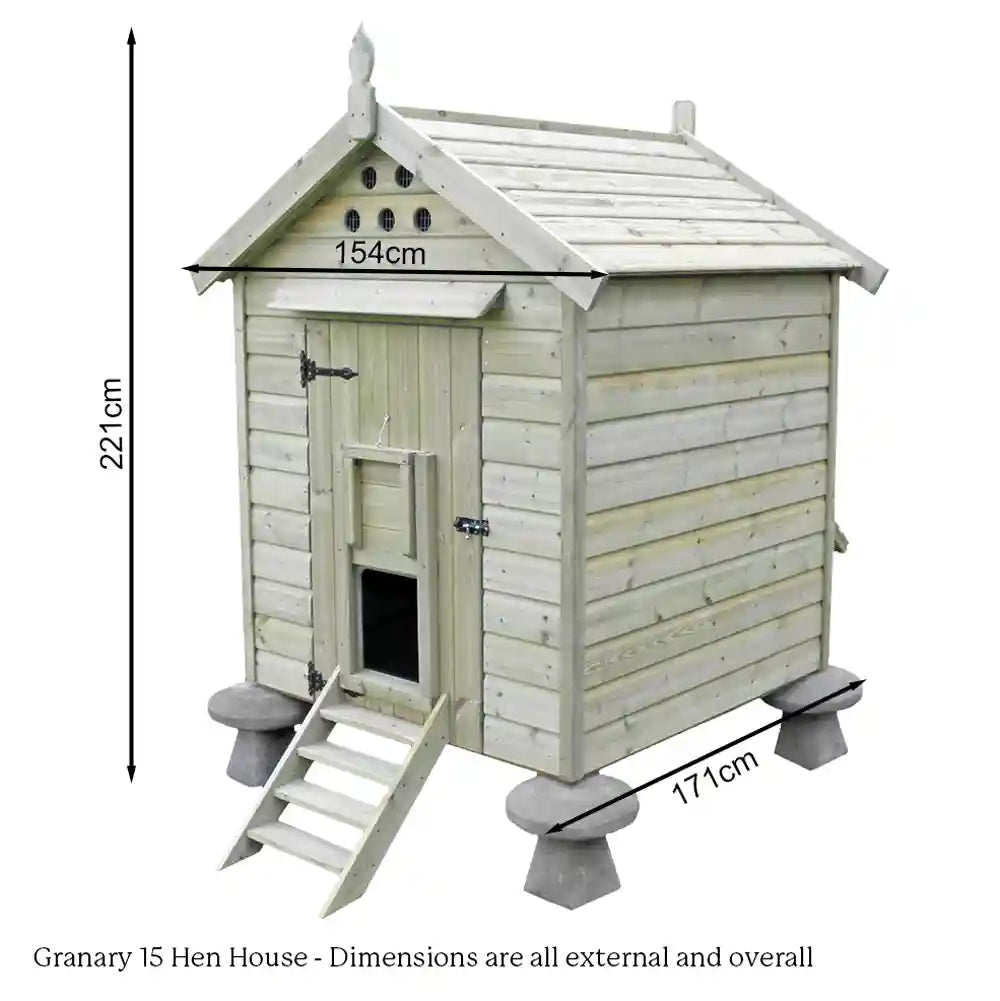

Granary 15 Hen House
Roof Type
The Granary 15 Hen House, with a choice of timber or slate tile roof finishes, is approx. 4ft x 4ft x 7ft high. It will provide a secure, spacious home for up to 15 birds.
Stunning, stylish and beautifully designed, the Granary Range is the ideal marriage between the aesthetic and the perfectly practical.
* For 12 - 15 Birds * Removable perches * Lift-off Nest Box * Sits on 4 Staddle Stones * Large access door * PVC Droppings Sheet included * Good ventilation * Paint scheme options * Stylish design * Black Ornate Cast Hinges * Finial finish for barge boards *
For current delivery times see Delivery Tab.
Constructed from our finest quality timber, and resting majestically on rustic Staddle Stones, the 15-bird Granary Hen House is modelled by our Blue Orpington and Lemon Pyle Brahma - just in case you were wondering of course.
The Hen House sits atop four Staddle Stones (these are quite heavy); and has three roosting perches at 45cm (18 in) high; a PVC droppings sheet; an external removable nest box and easy access through the large front door. It is also VSD Auto-Door (Internal) compatible.
To add some extra style to your Granary why not take a look at the Granary Painting Options?
For more details about the timber we use, how to keep it waterproof and take care of it over the years please visit the About our Houses page.
Choose from two roof styles:
- The T&G Shiplap Timber Roofs are 21mm slow-grown, pressure-treated Swedish Redwood T & G Shiplap which is then fixed in place over an exterior grade plywood liner and topped with a timber ridge bar.
- Slate-effect Tiled Roofs are made from a BBA certified resin composite, attached to a plywood base, and widely used on residential houses - so effective you wouldn’t know they were not Welsh Slate until you touch them. The apex is finished with a lead strip.
Dimensions
- Overall external: 154cm wide x 171cm deep x 221cm high (incl roof, nestbox, staddle stones, finial);
- House body external: 127cm wide x 127cm depth
- Internal dimensions: 122cm wide x 122cm deep x 155cm high
- Access door 65cm wide
- Steps extend by 50cm
- Staddle Stones 30cm high
- 3 perches each 122cm long
- Pop-hole size: 27cm wide x 30cm high
Construction
- All timber is sustainably resourced, FSC Certified, Scandinavian Redwood
- Body timber: 16mm pressure treated Tongue &Groove
- Roof option - Timber: 21mm planed T&G Pressure Treated Shiplap
- Roof option - Tiled: Grey Slate Effect poly-resin (BBA Certified) Roof Tiles on a plywood base with lead capping strip
- Floor: 18mm Exterior Grade Sealed Hardwood Plywood
- Frame: 38mm x 38mm Pressure Treated Eased-Edge Framing
- Staddle Stones: Reconstituted Stone
- Fixtures: Stainless Steel Nails; Plated & Painted Decking Screws
- Fittings: Heavy Duty Galvanised or Zinc Plated
- Timber Warranty: 15 years against rot and fungal attack (see Warranty conditions)
- Handmade in Dorset
Delivery charge starts at £59 for mainland England destinations. Current delivery is approx. 1 - 2 weeks
This house arrives flat-packed, in panels for self-assembly, on a wooden pallet via Palletline transport company. If you would like to see how easy assembly is please just email info@flytesofancy.co.uk for a preview of the instructions.
After placing your order a separate confirmation email will detail delivery method and date - or - visit our Delivery Information page.

